Commercial Office/ Warehouse
2024
Charlotte, North Carolina
LESER
3D Walkthrough Animation
LESER needed to visualize a new Charlotte office/warehouse for internal decision-making. The challenge was clearly presenting the design and flow from existing plans and models to ensure stakeholder alignment before construction.
We created a realistic 3D animated fly-through of the exterior and first floor. This visual tool allowed for a clear, tangible understanding of the proposed space, addressing the need for effective internal communication and design validation.
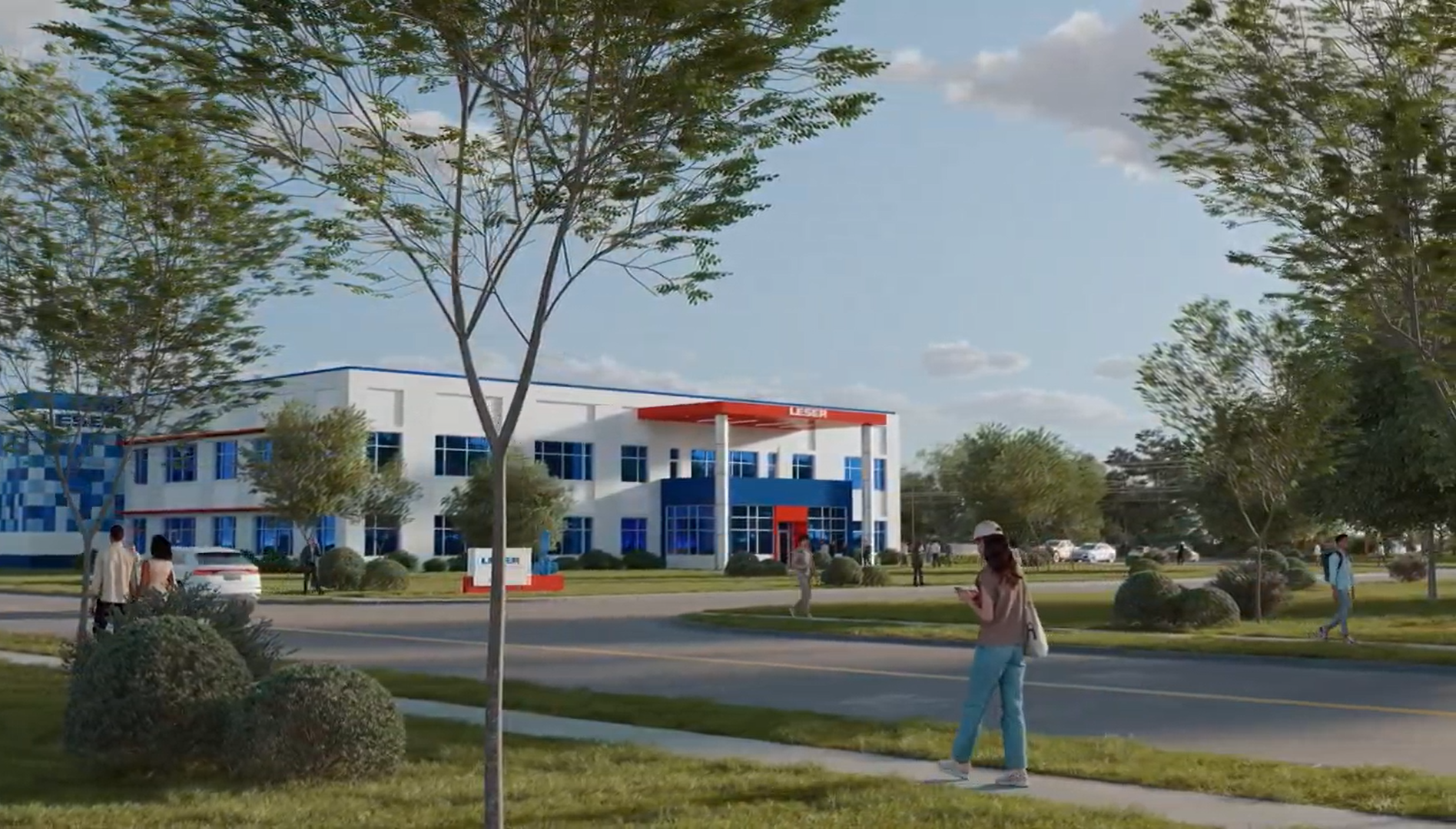
Collaborating closely with LESER, we transformed their plans and SketchUp models into a realistic 3D animation.
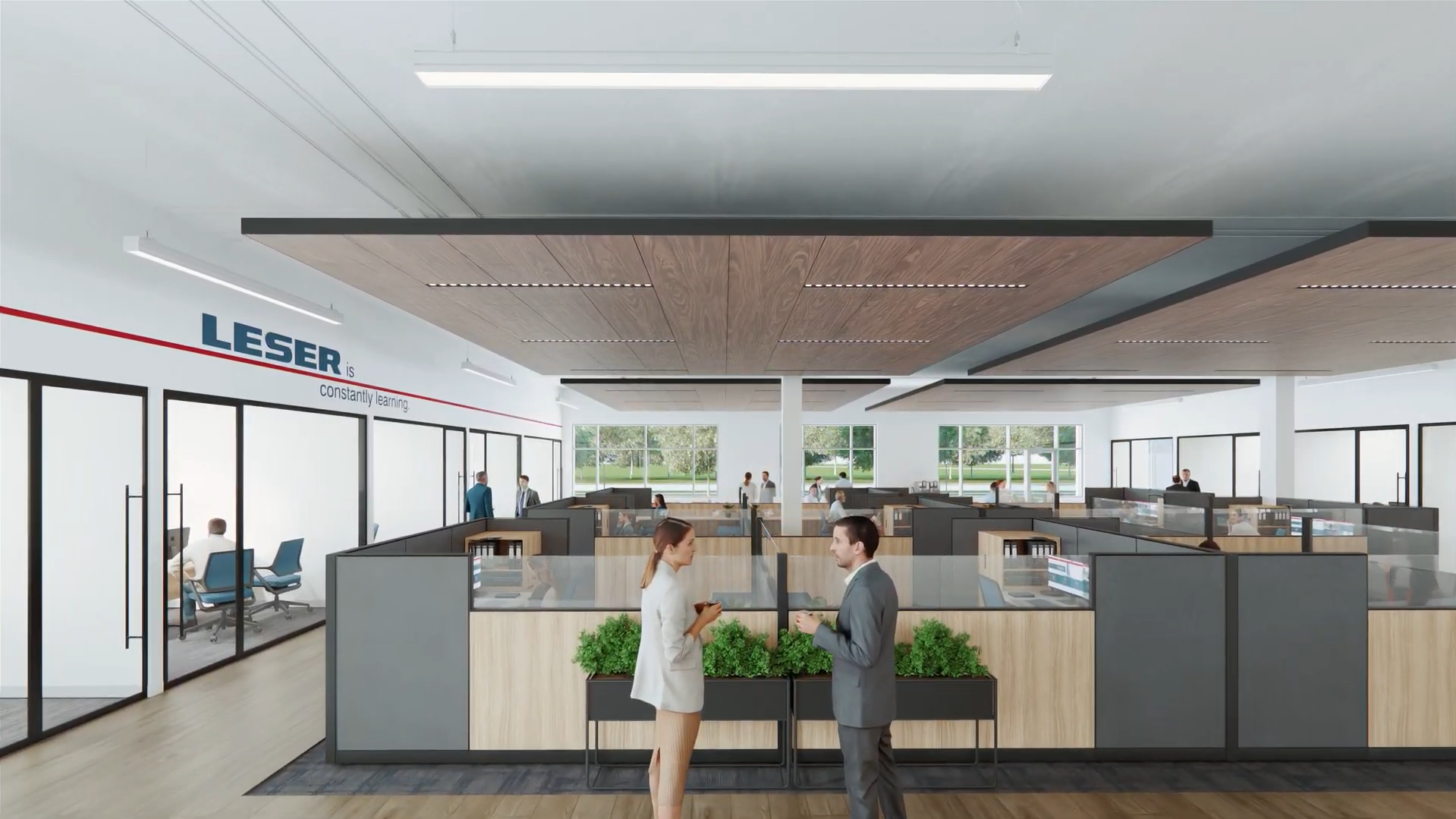
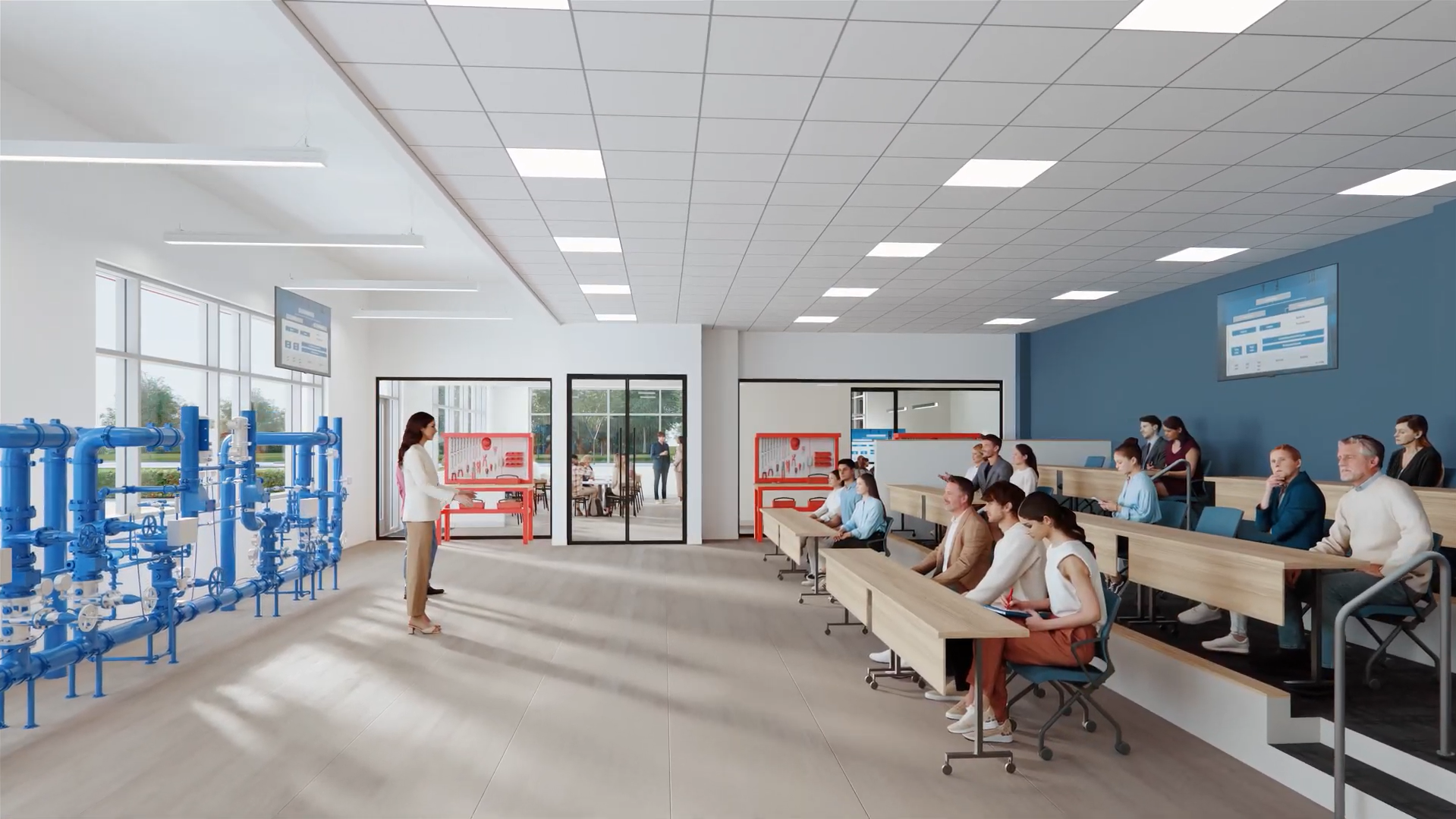
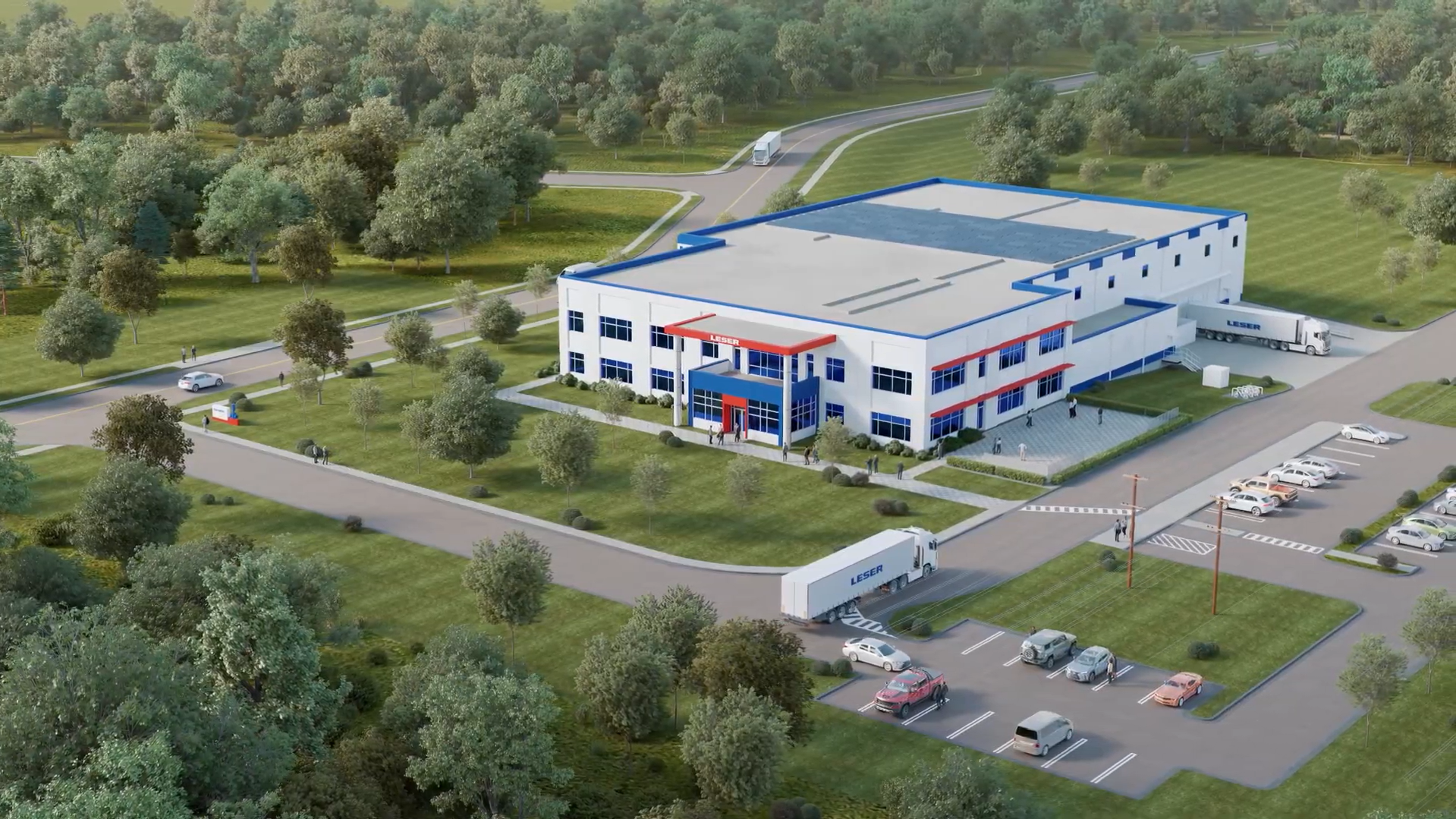
The 3D animation provided LESER with an essential tool for internal review.
The visuals proved instrumental in:
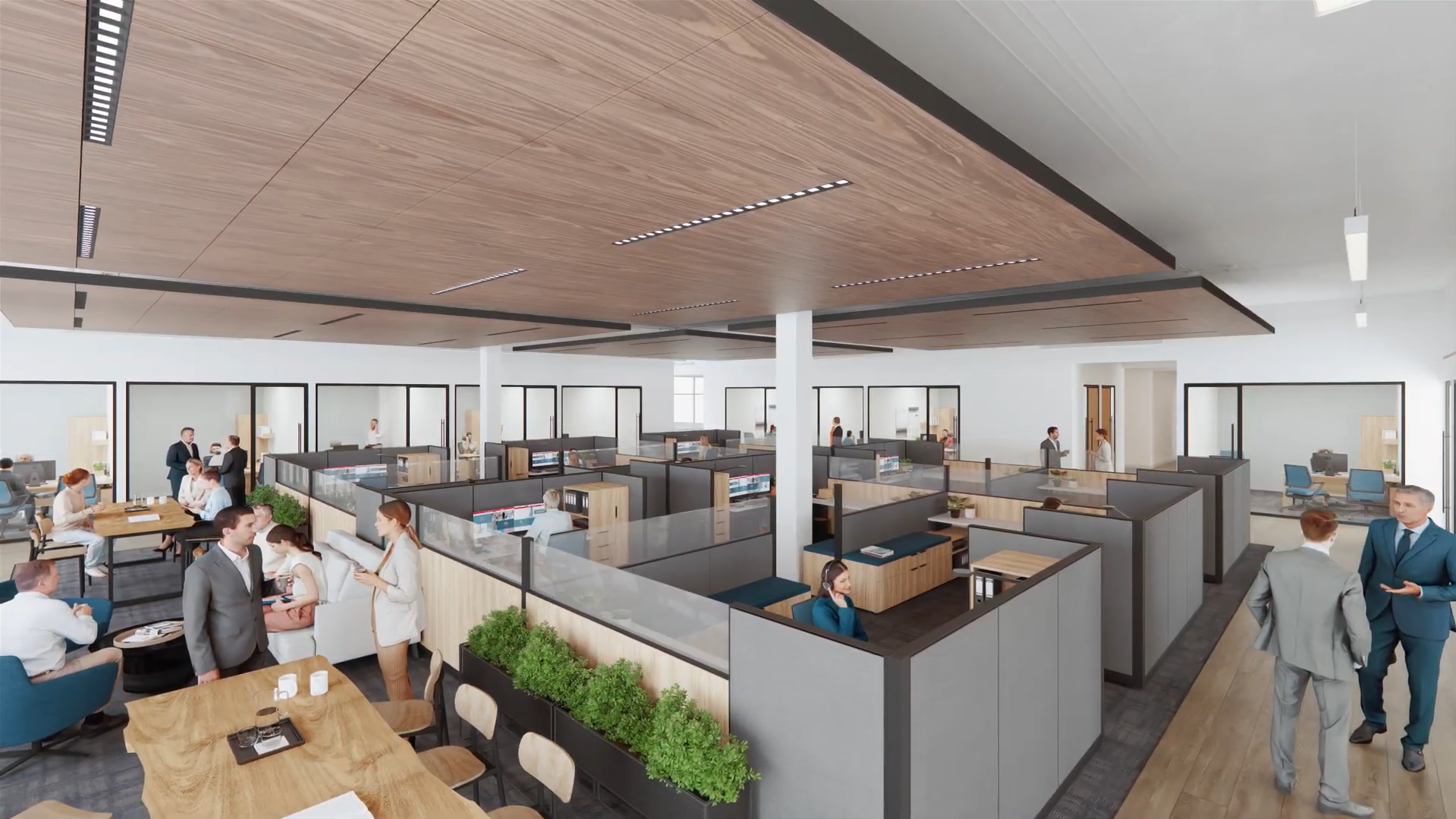

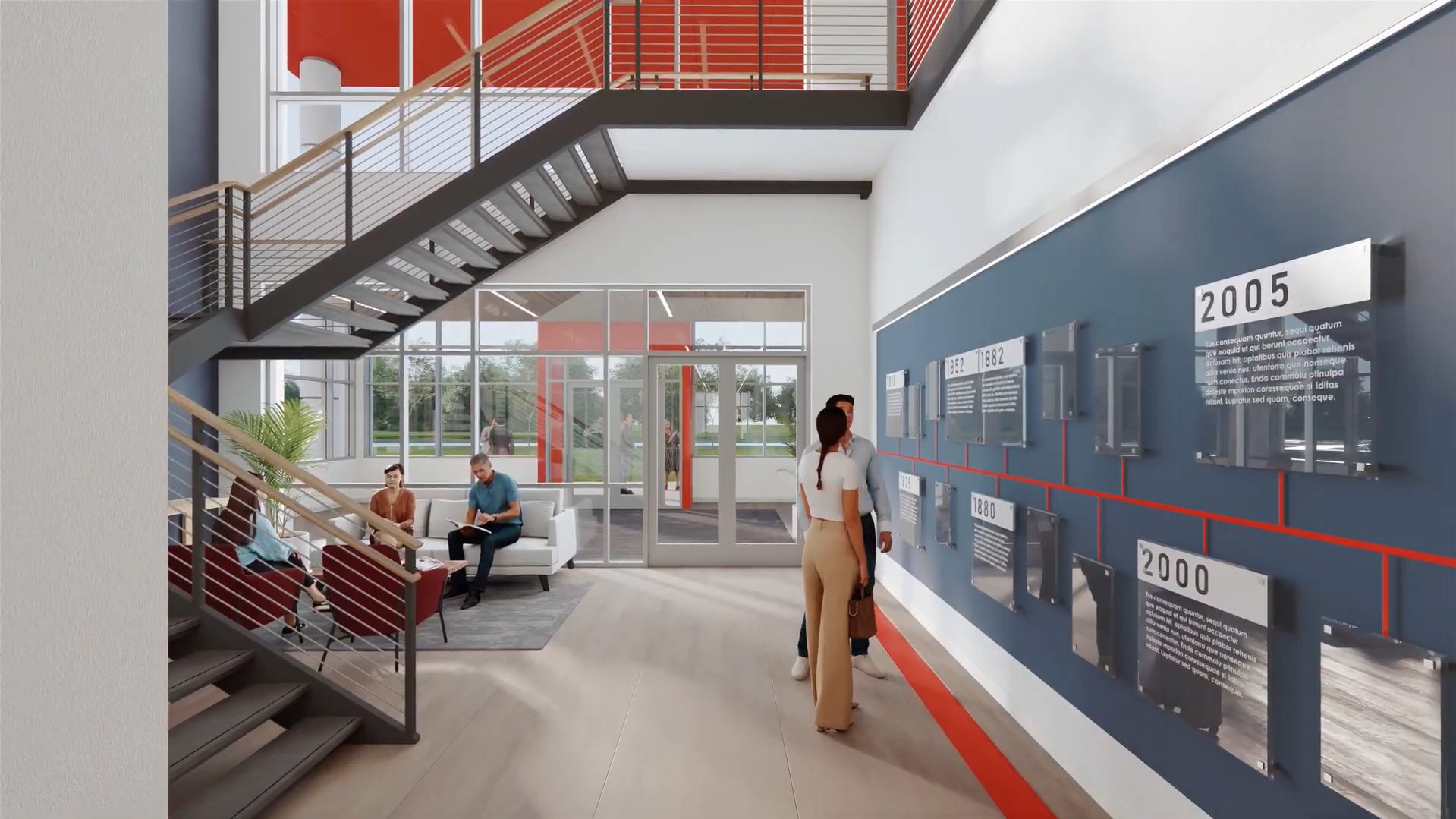
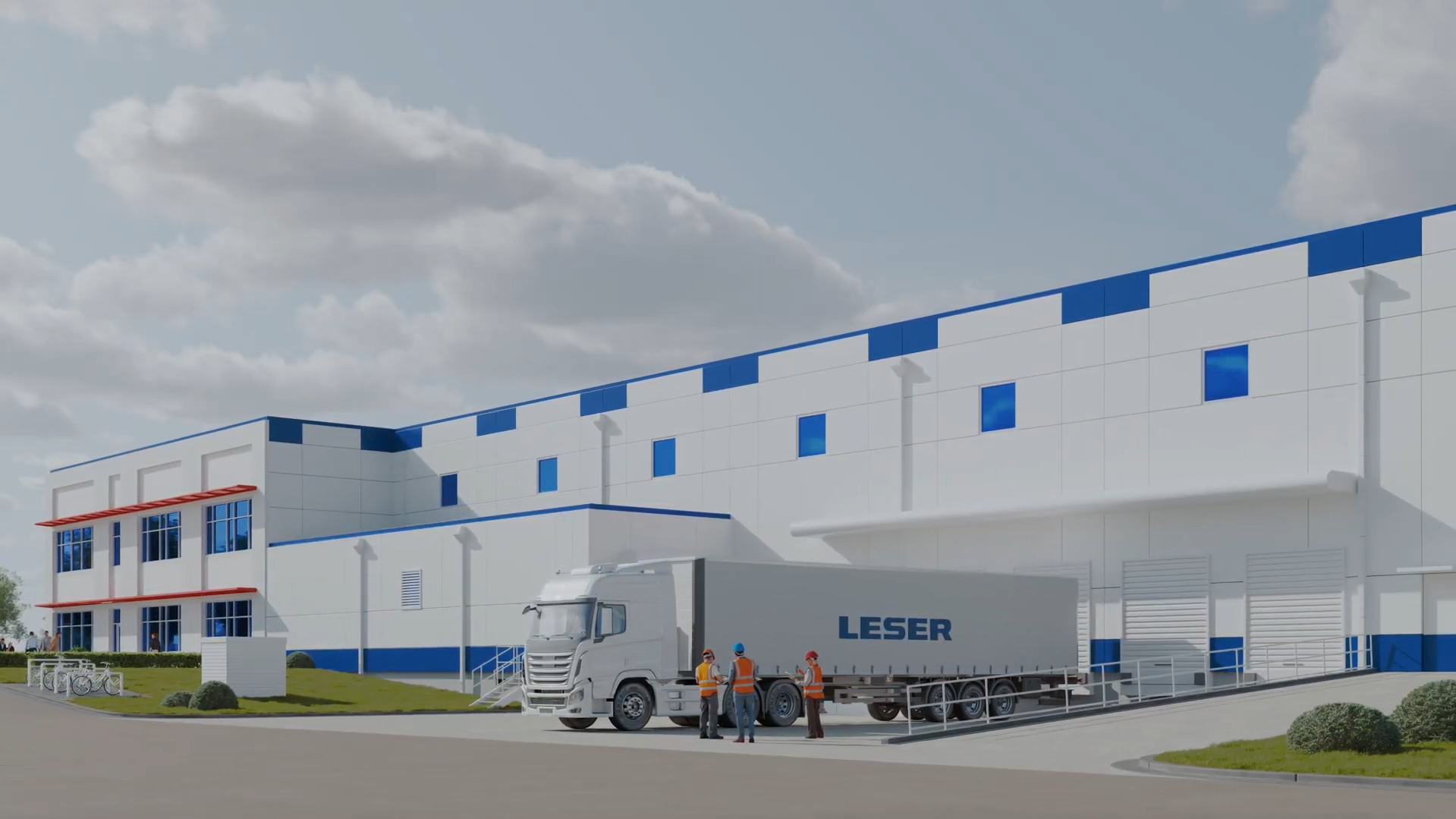
Collaborating closely with LESER, we transformed their plans and SketchUp models into a realistic 3D animation.
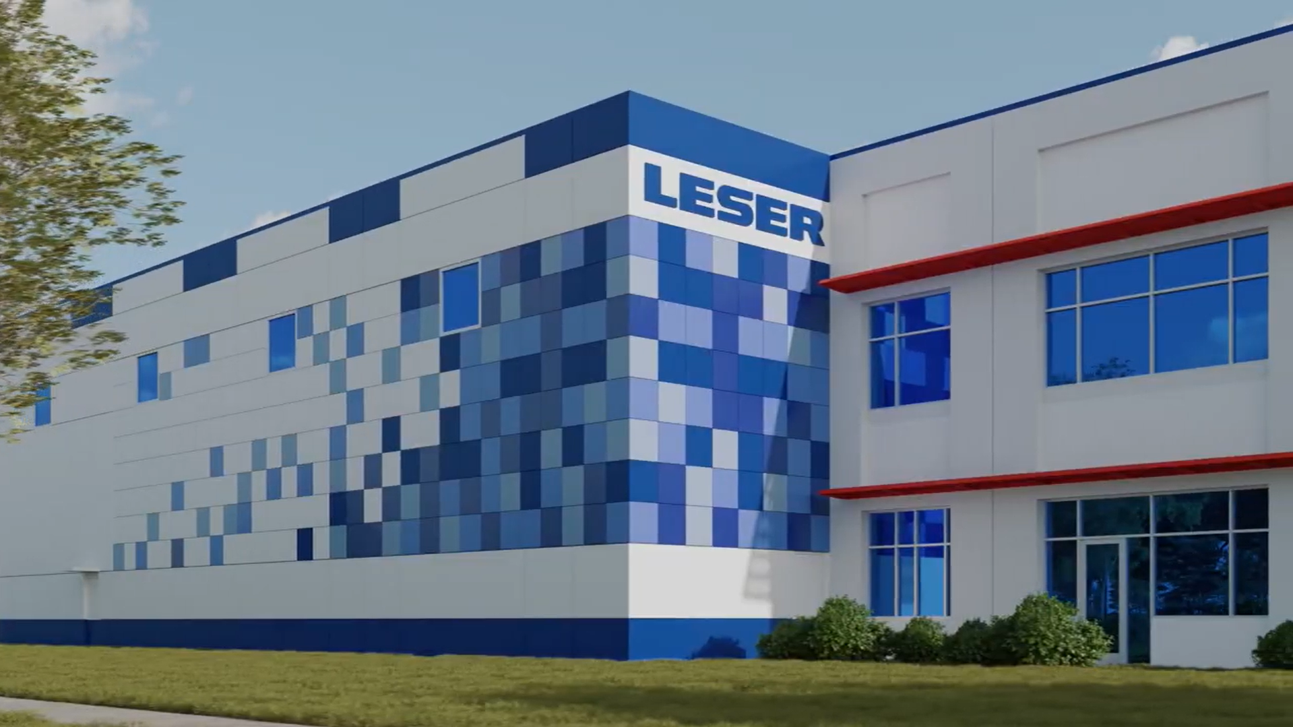
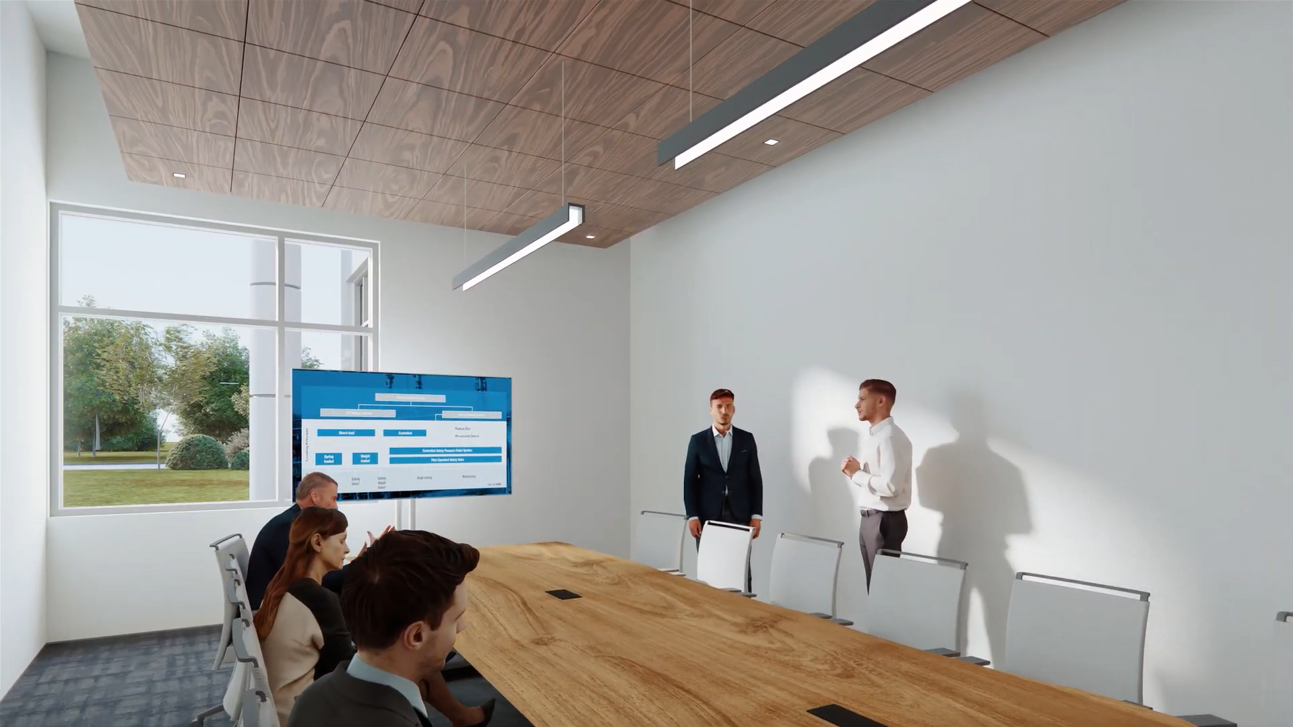
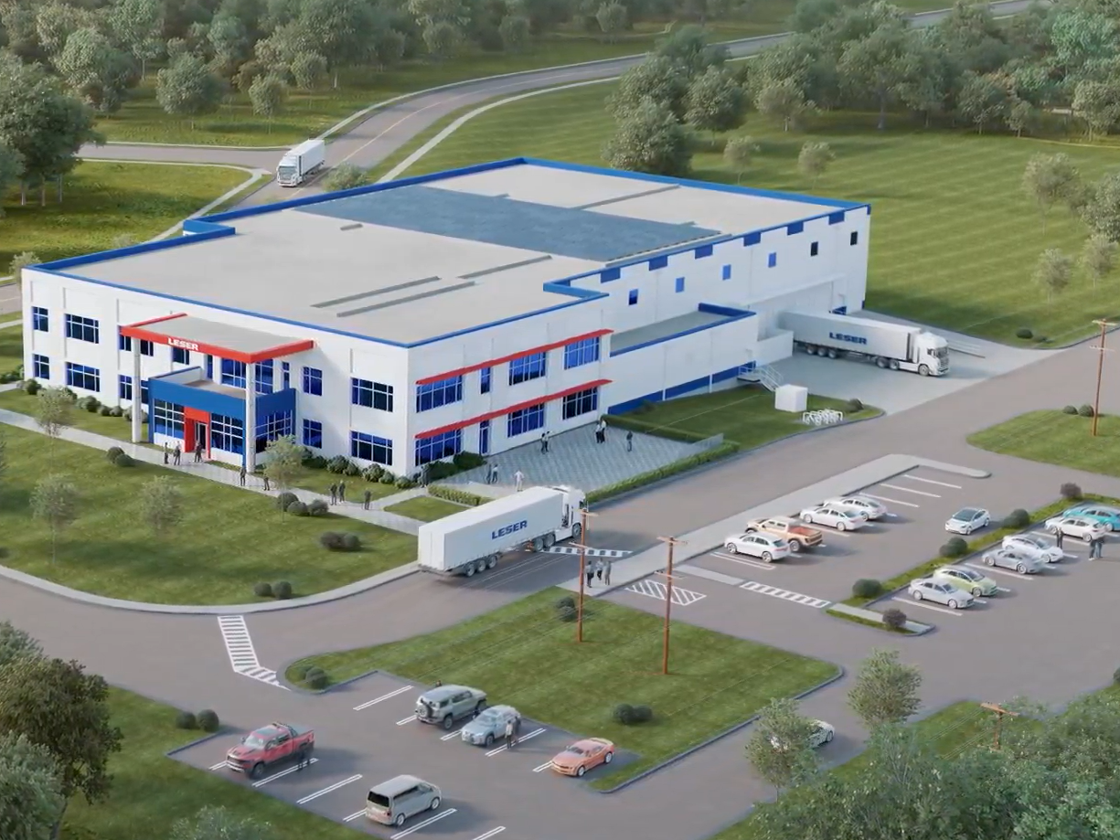
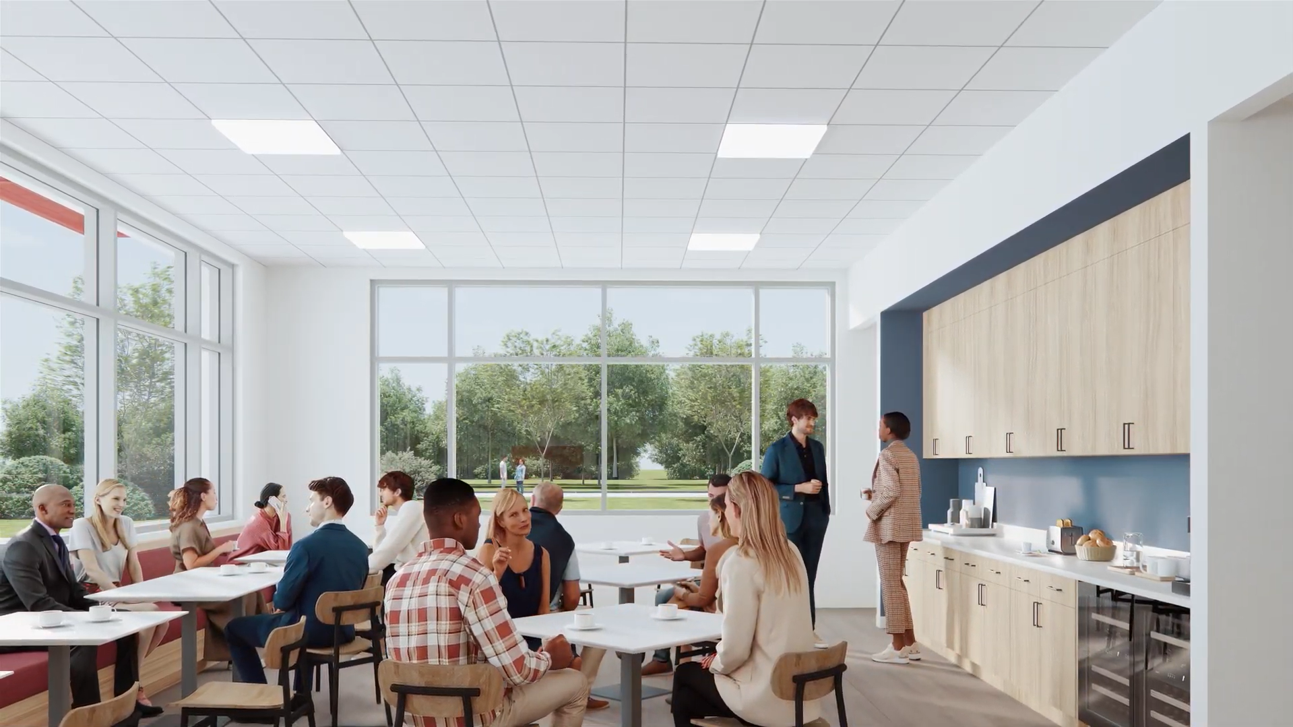
We craft stunning renderings and animations that bring unbuilt properties to life. Our work is all about capturing that magical “wow” moment. The kind that makes you see the future and feel inspired by what’s to come.